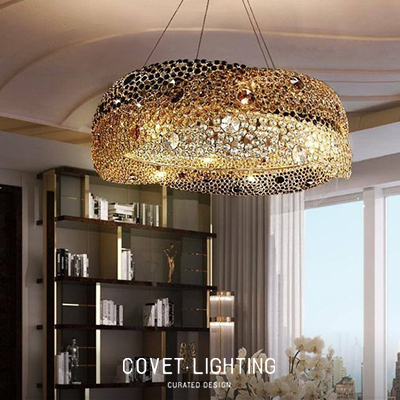The renovation of Melissa Marks and Vicente Carides Chelsea loft is the result of a thorough collaboration. Melissa and Vicente are creative professionals who were very involved in the design process of their space. The architects and owners worked together to develop a plan that would remain open while creating order amongst a variety of domestic and professional activities. A series of sliding walls each weighing over 500 lbs serve as alternating studio and exhibition walls that reveal or conceal different areas (studio, office and living room) according to the time of day and who is using the space.
Because artists and architects both use lines to express ideas it was decided that different household functions would be delineated and their use defined by a solid walnut line that circumnavigates the loft to become shelving, stairs, door jambs, window sills, desks and countertops, thereby unifying the space while differentiating the various functions that take place there.
A minimal pallet of walnut, carrera marble and white paint was chosen as a backdrop for Melissas drawings, some of which are made directly on the wall. Only two areas were given a color scheme: the stair railing in their sons room and the bathroom walls in which a variety of blue tiles were hand- placed by the owners to evoke a spray of water.
The stair railing is made of nearly 20,000 LEGO® blocks. I-Beam designed the stairs, structure and Mondrian inspired openings based on LEGO® dimensions (measured by dots) while the Marks/Caride family worked with Sean Kenney, one of two licensed LEGO Artists based in New York City, to create a flow of receding or intensifying color up and down the stairs. The final design is composed of an evolving series of additions made by the people who live, work and play in the space.

PROJECT CREDITS:
Architect/Designer: I-Beam Design
Artists/Owners: Melissa Marks, Vicente Caride












































